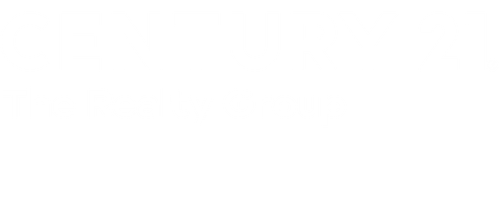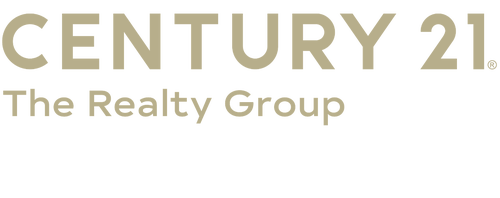


35 Pineridge Cove Sanford, NC 27332
Description
745961
0.38 acres
Single-Family Home
2010
Two Story
Water
Harnett County
Carolina Lakes
Listed By
FAYETTEVILLE NC
Last checked Nov 7 2025 at 12:52 AM GMT+0000
- Full Bathrooms: 2
- Half Bathroom: 1
- Ceiling Fan(s)
- Separate Shower
- Jetted Tub
- Dishwasher
- Disposal
- Microwave
- Range
- Refrigerator
- Entrance Foyer
- Attic
- Living/Dining Room
- Storage
- Walk-In Closet(s)
- Vaulted Ceiling(s)
- Tray Ceiling(s)
- Cathedral Ceiling(s)
- Primary Downstairs
- Coffered Ceiling(s)
- Carolina Lakes
- Fireplace: Gas
- Fireplace: Vented
- Fireplace: 1
- Heat Pump
- Crawl Space
- Dues: $900/Annually
- Hardwood
- Tile
- Utilities: Water Source: Community/Coop
- Sewer: Community/Coop Sewer
- Elementary School: Highland Elementary
- Middle School: Highland Middle School
- High School: Overhills Senior High
- Attached
- Garage
- 2
- 2,311 sqft
Listing Price History
Estimated Monthly Mortgage Payment
*Based on Fixed Interest Rate withe a 30 year term, principal and interest only





Enjoy resort-style amenities including a golf course, community pool, private beach, lake access, volleyball courts, and scenic walking and nature trails—all just steps from your front door.
Inside, you’ll find fresh interior paint, new carpet in the upstairs bedrooms, updated light fixtures, and natural hardwood flooring throughout the main level. The primary suite is conveniently located on the main floor, and upstairs offers three spacious bedrooms plus a huge bonus room perfect for a playroom, office, or media space.
Relax or entertain screened-porch and walkout deck, with peaceful wooded views creating your own private retreat.
Whether you’re searching for everyday ease or a place to unwind, this home offers the best of both. Don’t miss your chance to be part of this vibrant, amenity-rich community!