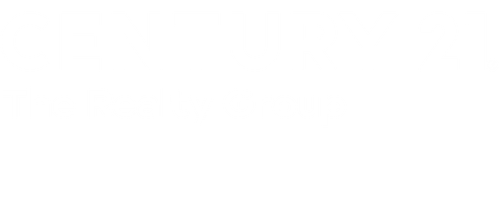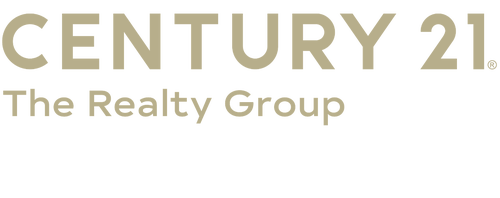


Listing Courtesy of: FAYETTEVILLE NC / Century 21 The Realty Group / Asasa Sonkesak
6528 Carswell Drive Fayetteville, NC 28311
Active (51 Days)
$564,900
MLS #:
742813
742813
Lot Size
0.3 acres
0.3 acres
Type
Single-Family Home
Single-Family Home
Year Built
2020
2020
Style
Three Story
Three Story
County
Cumberland County
Cumberland County
Community
Fairfield North
Fairfield North
Listed By
Asasa Sonkesak, Century 21 The Realty Group
Source
FAYETTEVILLE NC
Last checked Jun 21 2025 at 8:47 PM GMT+0000
FAYETTEVILLE NC
Last checked Jun 21 2025 at 8:47 PM GMT+0000
Bathroom Details
- Full Bathrooms: 3
Interior Features
- Breakfast Area
- Ceiling Fan(s)
- Double Vanity
- Entrance Foyer
- Garden Tub/Roman Tub
- Granite Counters
- Separate Shower
- Separate/Formal Dining Room
- Laundry: In Unit
- Laundry: Upper Level
- Dishwasher
- Gas Range
- Microwave
Subdivision
- Fairfield North
Lot Information
- Cleared
Property Features
- Fireplace: 1
- Fireplace: Gas
- Fireplace: Vented
- Foundation: Slab
Heating and Cooling
- Heat Pump
Homeowners Association Information
- Dues: $144/Annually
Flooring
- Carpet
- Luxury Vinyl Plank
- Vinyl
Utility Information
- Utilities: Water Source: Public
- Sewer: Public Sewer
School Information
- Elementary School: Long Hill Elementary (2-5)
- Middle School: Pine Forest Middle School
- High School: Pine Forest Senior High
Parking
- Attached
- Garage
Stories
- 3
Living Area
- 3,365 sqft
Location
Listing Price History
Date
Event
Price
% Change
$ (+/-)
Jun 16, 2025
Price Changed
$564,900
-5%
-30,100
May 01, 2025
Original Price
$595,000
-
-
Estimated Monthly Mortgage Payment
*Based on Fixed Interest Rate withe a 30 year term, principal and interest only
Listing price
Down payment
%
Interest rate
%Mortgage calculator estimates are provided by C21 The Realty Group and are intended for information use only. Your payments may be higher or lower and all loans are subject to credit approval.
Disclaimer: Copyright 2025 Fayetteville NC MLS. All rights reserved. This information is deemed reliable, but not guaranteed. The information being provided is for consumers’ personal, non-commercial use and may not be used for any purpose other than to identify prospective properties consumers may be interested in purchasing. Data last updated 6/21/25 13:47




Description